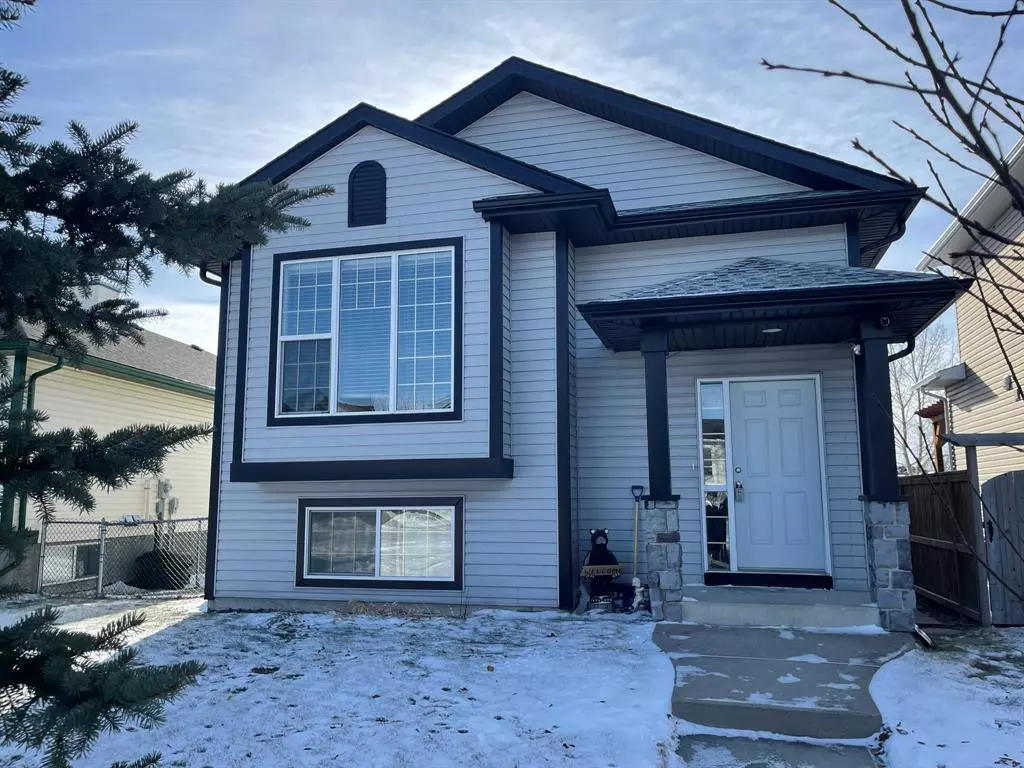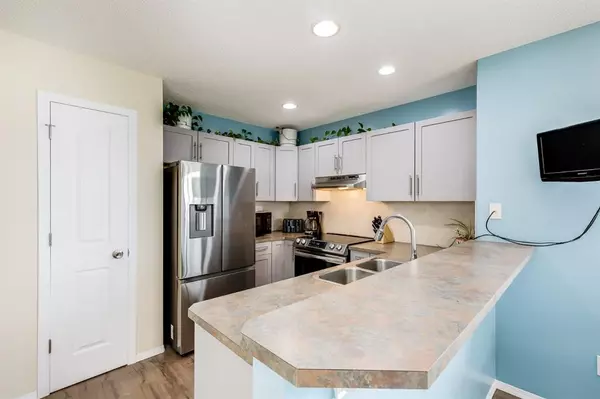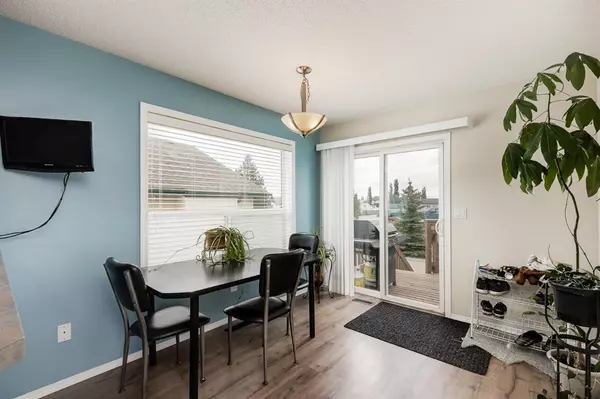$432,500
$445,000
2.8%For more information regarding the value of a property, please contact us for a free consultation.
3 Beds
2 Baths
967 SqFt
SOLD DATE : 01/09/2023
Key Details
Sold Price $432,500
Property Type Single Family Home
Sub Type Detached
Listing Status Sold
Purchase Type For Sale
Square Footage 967 sqft
Price per Sqft $447
Subdivision Silver Creek
MLS® Listing ID A2010468
Sold Date 01/09/23
Style Bi-Level
Bedrooms 3
Full Baths 2
Originating Board Calgary
Year Built 2002
Annual Tax Amount $2,610
Tax Year 2022
Lot Size 3,939 Sqft
Acres 0.09
Property Description
Here is a Gem of a Home! Fully Developed with a Great Double Detached Garage that is fully insulated & heated and it has a roof top deck on top! Enjoy the green space behind the home from the yard or roof top deck. Many updates have been done in the home with an updated Kitchen, flooring, and paint. In-floor heat in kitchen and bathroom keeps the feet toasty warm. Home is in good condition and move in ready. Upper floor has 2 good size bedrooms, and a 4 pc bathroom. Handy BBQ Deck out the patio doors off of the Kitchen. Basement has a large family room and a 3pc bathroom and good size bedroom. 5 HD security cameras and recording system included. Pie shaped lot on a cul de sac. Room for an RV off of the paved laneway (add gates). Quick access to QE2 Hwy, Shopping and Schools as well public transportation.
Location
State AB
County Airdrie
Zoning R1
Direction N
Rooms
Basement Finished, Full
Interior
Interior Features Breakfast Bar
Heating Forced Air
Cooling None
Flooring Carpet, Laminate, Tile
Appliance Dishwasher, Dryer, Electric Stove, Garage Control(s), Range Hood, Refrigerator, Washer, Window Coverings
Laundry In Basement
Exterior
Parking Features 220 Volt Wiring, Alley Access, Double Garage Detached, Garage Door Opener, Heated Garage, Insulated, Paved, RV Access/Parking
Garage Spaces 2.0
Garage Description 220 Volt Wiring, Alley Access, Double Garage Detached, Garage Door Opener, Heated Garage, Insulated, Paved, RV Access/Parking
Fence Fenced
Community Features Schools Nearby, Playground, Shopping Nearby
Roof Type Asphalt Shingle
Porch Deck
Lot Frontage 39.44
Total Parking Spaces 2
Building
Lot Description Back Yard, Backs on to Park/Green Space, Cul-De-Sac
Foundation Poured Concrete
Architectural Style Bi-Level
Level or Stories One
Structure Type Vinyl Siding,Wood Frame
Others
Restrictions Utility Right Of Way
Tax ID 78797437
Ownership Private
Read Less Info
Want to know what your home might be worth? Contact us for a FREE valuation!

Our team is ready to help you sell your home for the highest possible price ASAP

"My job is to find and attract mastery-based agents to the office, protect the culture, and make sure everyone is happy! "







